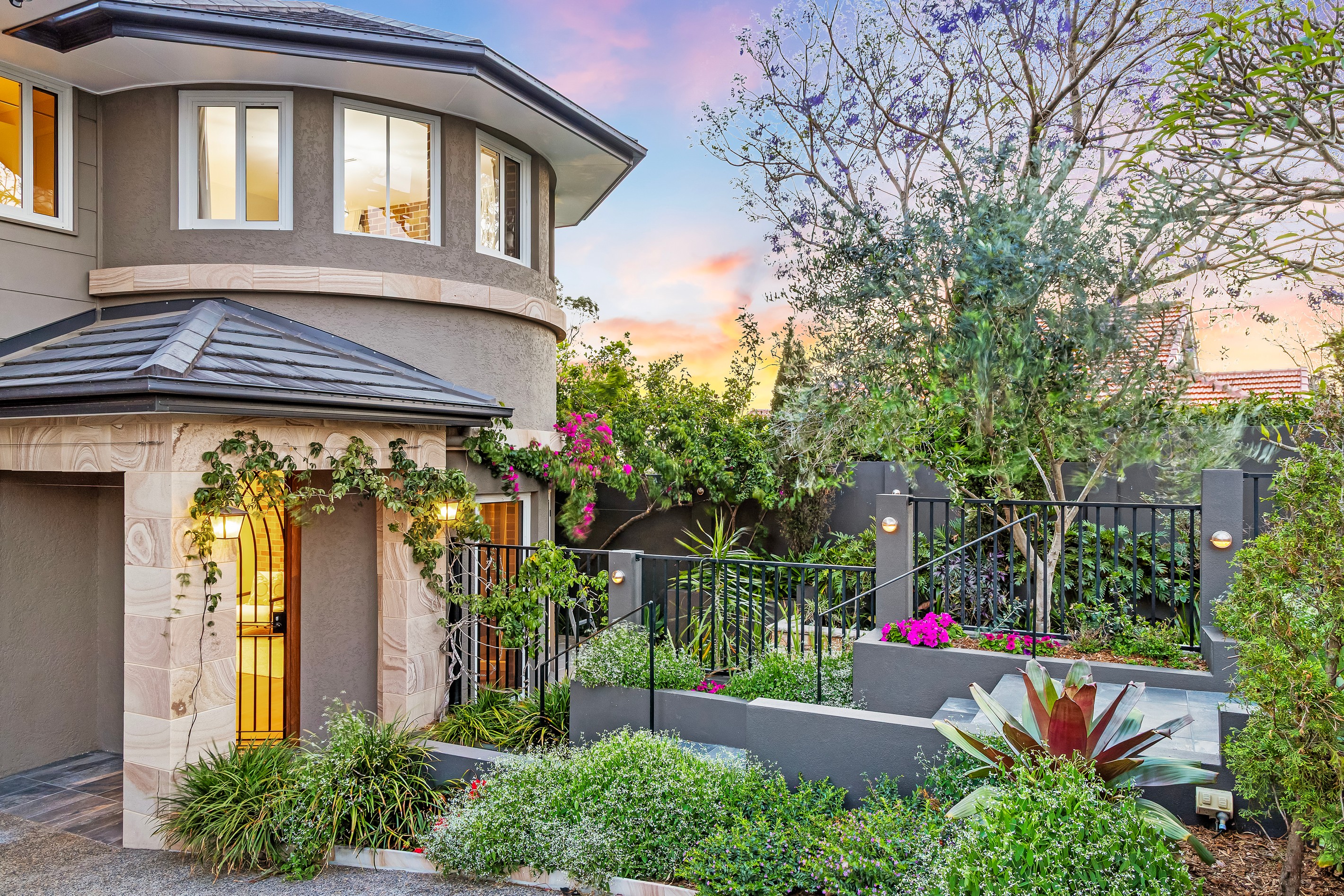Inspection details
- Saturday14February
- Photos
- Video
- Floorplan
- Description
- Ask a question
- Location
- Next Steps
House for Sale in Paddington
The Time To Move On Has Come - Secure Today!
- 5 Beds
- 3 Baths
- 2 Cars
Arguably one of the suburb's most liveable homes, this impressive architect designed property is situated in an elevated position of Paddington's most prestigious neighbourhood. Showcasing a desirable aspect, views of the CBD and meticulous build quality, this exceptional family home is without compromise, presenting a superior list of bespoke features.
Spread over three floors, capturing incredible views from each level of the home, contemporary architecture and clever design result in a beautifully curated home where functionality meets sophistication.
A series of exemplary living spaces include an intimate lounge area, enveloping the space with curved, exposed brick walls; a dedicated library with custom joinery and a cinema-quality media room featuring surround sound.
The gourmet kitchen is a divine focal point of the living space, highlighting a unique design, utilising internal brick walls and black joinery, softened by beautifully turned wood and opulent feature lighting. Premium Liebherr, Falcon and V-Zug appliances are desirable inclusions. A well-appointed butler's pantry is located immediately adjacent and includes additional appliances, ample storage and an integrated laundry.
Substantial sliding doors recede to provide a seamless connection to the adjoining alfresco entertaining area. A built-in barbeque mirrors the internal cabinetry and rangehood to create further continuity between the internal and external living spaces.
The upper floor comprises a luxe primary suite. A spacious floor plan accommodates a king sized bedroom suite and a sitting area opening onto a private balcony; a lavish dressing room and twin walk-in robes feature an abundance of storage. Servicing the accommodation, an expansive ensuite includes a generous walk-in shower and a freestanding bath. Two additional bedrooms are located on the upper floor comprising walk-in robes and two-way access to an adjoining shared bathroom.
Concealed behind an unassuming bar/bookshelf hybrid resonant of an iconic James Bond movie, a stately 2,500 bottle, temperature controlled wine cellar provides an unexpected amenity that will appeal to wine enthusiasts.
A versatile, self-contained lower-level suite includes separate access and would accommodate extended family, guest accommodation or a private wellness retreat. Featuring a spacious layout with a sprawling rumpus room, direct pool access and two guest bedrooms with a dedicated guest bathroom on the same floor.
A sandstone courtyard at the front of the home features raised gardens of mature, subtropical foliage.
The rear yard flows beautifully from the lower floor, showcasing a sparkling in-ground pool with an infinity edge overlooking a suburban vista. Below, established formal landscaping encompasses a paved area with a central firepit for chilly winter evenings.
Additional features include:
- Lift access servicing all levels
- Ducted air conditioning
- Study nook adjacent to the meals area
- Powder room servicing the living spaces
- Security system throughout
- Double car accommodation + off-street parking
- Automated irrigation system
Located just 3 kilometres and a 6 minute commute from the CBD, the City Glider is a convenient transport option. Latrobe Terrace is an easy stroll and offers a restaurant mecca, a selection of specialty shops and grocery.
Blackout Coffee, Hai Hai, Naim and Frank's Social Club are popular with the locals. Other local highlights include Suncorp Stadium and the PCYC within close proximity. Situated within the school catchments for Ithaca Creek State School & Kelvin Grove State College. Elite local schools include Brisbane Grammar, Girl's Grammar, St Joseph's College (Terrace) Stuartholme School & Marist College.
Inspect as advertised or by appointment; contact Rachael Spinks of Spinks&Co or Max Hadgelias of Ray White Paddington for further information about submitting your expression of interest.
505m²
642m² / 0.16 acres
2 garage spaces
5
3
This property is being sold by auction or without a price and therefore a price guide can not be provided. The website may have filtered the property into a price bracket for website functionality purposes.
Agents
- Loading...
Loan Market
Loan Market mortgage brokers aren’t owned by a bank, they work for you. With access to over 60 lenders they’ll work with you to find a competitive loan to suit your needs.
