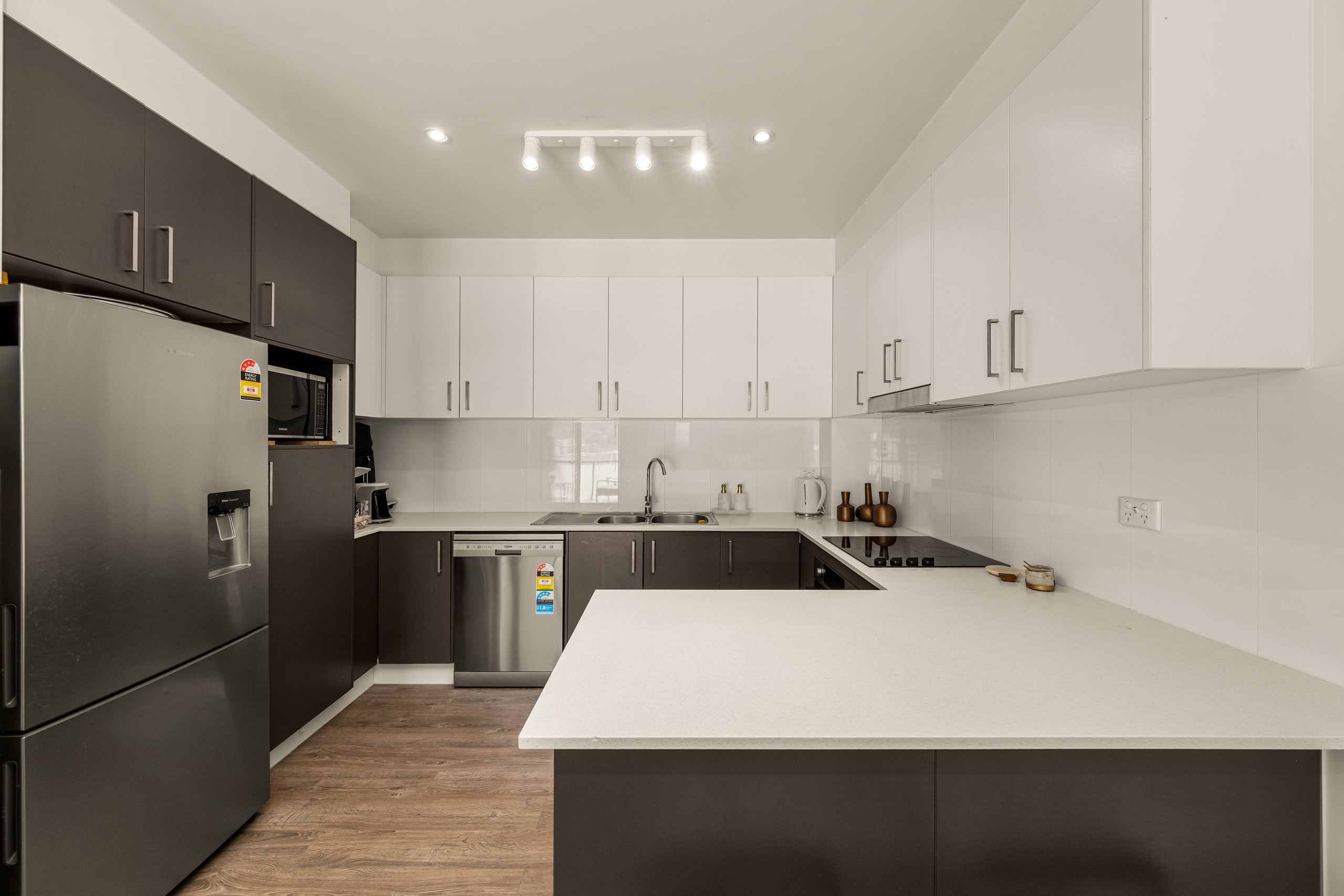Inspection details
- Saturday1November
- Photos
- Floorplan
- Description
- Ask a question
- Location
- Next Steps
Apartment for Sale in The Gap
Top-Floor Tranquility with Spacious Design and Premium Comfort
- 3 Beds
- 2 Baths
- 2 Cars
Positioned on the top floor of the sought-after 'Landmark' apartment complex, this beautifully designed residence showcases a bespoke layout with a seamless indoor-to-outdoor flow. The apartment combines functionality, style, and privacy in one impressive package.
Featuring three spacious bedrooms, two modern bathrooms, and two secure basement car spaces, the home is ideal for downsizers, professionals, or small families seeking low maintenance living without compromising on space. The expansive open plan living and dining area connects effortlessly to a private balcony, perfect for entertaining or relaxing in the fresh air. The well-equipped U-shaped kitchen is designed for both style and practicality, featuring a ceramic cooktop, under-bench oven, and dishwasher. Stone benchtops offer ample preparation space, complemented by overhead task lighting. The master bedroom enjoys a private ensuite with a spacious shower and generous vanity storage.
This top-floor apartment offers a rare combination of space, privacy, and convenience in a well-maintained complex featuring premium amenities such as a sparkling in-ground pool, BBQ area, lift access, and a fully equipped gym.
Additional features:
- Split system air conditioning
- Internal laundry
- Secure basement parking for two vehicles
Located just 10 kilometres from the CBD and offering convenient access to major arterials and public transport via the busway on Waterworks Road. Happy Days Food Co and Alessio's Pizza are popular with the locals. Other highlights include close proximity to The Gap Village Shopping Centre, the Ashgrove Golf Club, Walton Bridge Reserve and Enoggera Reservoir.
Within the school catchments for Payne Road State School & The Gap State High School. Popular choices for private schools include St Peter Chanel Catholic Primary School, Marist College and Mt St Michael's College.
Inspect by appointment or contact Max Hadgelias 0411 276 372 for further information about submitting your interest.
116m²
2 garage spaces
3
2
This property is being sold by auction or without a price and therefore a price guide can not be provided. The website may have filtered the property into a price bracket for website functionality purposes.
Agents
- Loading...
- Loading...
Loan Market
Loan Market mortgage brokers aren’t owned by a bank, they work for you. With access to over 60 lenders they’ll work with you to find a competitive loan to suit your needs.
