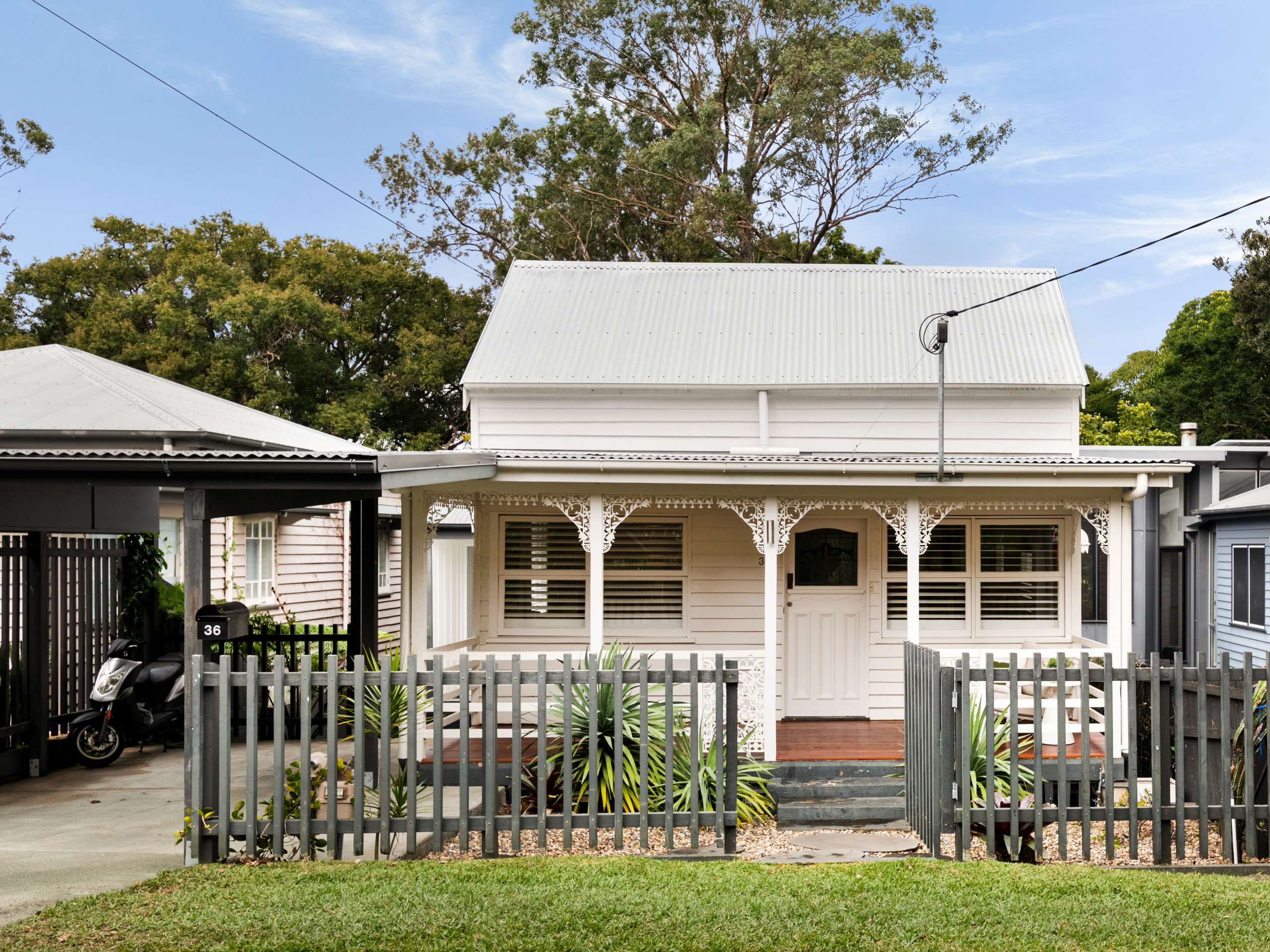Sold By
- Loading...
- Loading...
- Photos
- Floorplan
- Description
House in Ashgrove
Architectural Brilliance in Ashgrove
- 4 Beds
- 3 Baths
- 2 Cars
A picture-perfect 20th-century worker's cottage has been beautifully reimagined by Nielsen Jenkins Architecture. This thoughtfully designed home blends heritage character with innovative, light-filled modern living.
Key Features:
- Architect-designed renovation by Lachlan Nielsen & Morgan Jenkins, balancing heritage charm with contemporary design
- Retained original features including a stained glass front door, VJ walls, and polished hardwood floors
- Stunning primary suite with custom Tasmanian Blackwood cabinetry and leafy elevated outlook
- Flexible layout with a third bedroom/nursery and ensuite connected by sliding walls
- Double-height void with blackbutt timber staircase, louvred windows, and skylight for natural light and ventilation
- Designer kitchen with hammered granite benchtops, Bosch appliances, and access to the outdoor entertaining space and the grassy backyard
- Open-plan living/dining with floor-to-ceiling sliding glass doors connecting to the backyard
- Downstairs retreat featuring a fourth bedroom with private entrance, third bathroom, laundry, fireplace, and polished concrete floors
- Private, fenced, low-maintenance backyard, ideal for children and entertaining
- 7kw of solar panels
- Garden irrigation system
Perfectly positioned in one of Ashgrove's most desirable pockets, 36 Exeter Street enjoys outstanding lifestyle convenience. You're just moments from highly regarded local schools, city-bound public transport, and the Ashgrove shopping precinct. Plus, with the Brisbane CBD only a short commute away, this home offers the best of both calm suburban living and inner-city accessibility.
This exceptional property will not last long. Contact Judi O'Dea or Michael Kleimeyer today to arrange your inspection.
658m² / 0.16 acres
1 garage space and 1 carport space
4
3
