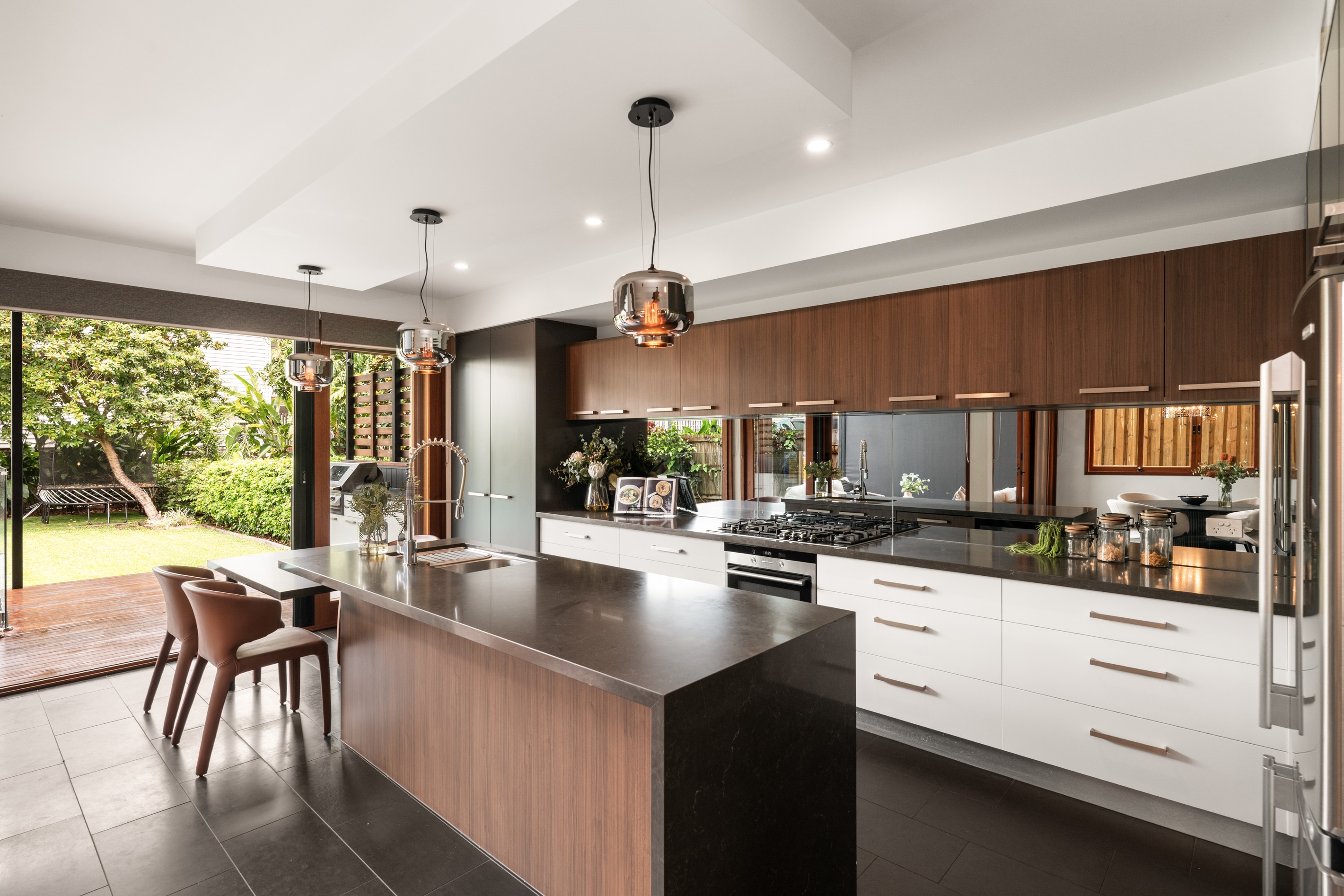Sold By
- Loading...
- Loading...
- Photos
- Floorplan
- Description
House in Paddington
Impeccible Contemporary Home, Ideal Paddington Location
- 5 Beds
- 2 Baths
- 1 Car
Welcome to 61 Stevenson Street, Paddington; an elegant home that perfectly balances timeless character with refined contemporary design. This exceptional property delivers luxurious comfort, effortless entertaining and a private resort-style setting all just moments from Rosalie Village and the vibrant Latrobe Terrace precinct.
The home comprises of two generous floors, with the floorplan perfectly designed for families. Downstairs is the entertainer's level where the large open-plan lounge and dining areas flow into the stylish kitchen. Glass stacker doors open up and spill out to an East facing deck to provide a sublime alfresco setting where you can unwind in your own privacy or entertain family and friends any time of the year. This area overlooks an inviting, resort style pool, heated spa and landscaped gardens.
Upstairs you'll find all five bedrooms including the huge primary suite, which comes complete with a large walk-in robe and a luxurious ensuite with dual shower and vanities. There is also a second bathroom with a separate bathtub that services the additional four bedrooms.
At a glance:
- Beautifully renovated home blending classic character with modern design
- Open-plan living, dining and kitchen flow seamlessly to a covered East-facing deck
- Fantastic outdoor entertaining options with outdoor speakers, private swimming pool, heated spa and landscaped garden
- Gourmet kitchen with Caesarstone benchtops, quality Siemens appliances, soft close 2pac cabinetry and a convenient breakfast bar for casual dining
- Five generous bedrooms on the upper level including a luxurious primary suite with walk-in-robe and ensuite that features Pietra Grey marble, dual showers and vanities
- Second bathroom with Pietra Grey marble tiles and full-size bathtub
- Separate powder room located on the lower level
- Quality features such as Blackbutt timber walls and staircase, Bluestone tiled floors
- Ducted air-conditioning, Vacumaid system, integrated data cabling, separate laundry, optimal storage
- 5.5kw of solar panels
- Stroll to both Rosalie Village and Paddington's celebrated cafes and boutiques
- Within the Milton State School and Kelvin Grove State College catchments
This well-zoned residence offers extremely comfortable accommodation and provides flexibility to cater for your family well into the future. Contact Judi O'Dea on 0417 009 635 or Michael Kleimeyer on 0401 691 631 today to arrange your inspection.
420m² / 0.1 acres
1 garage space
5
2
