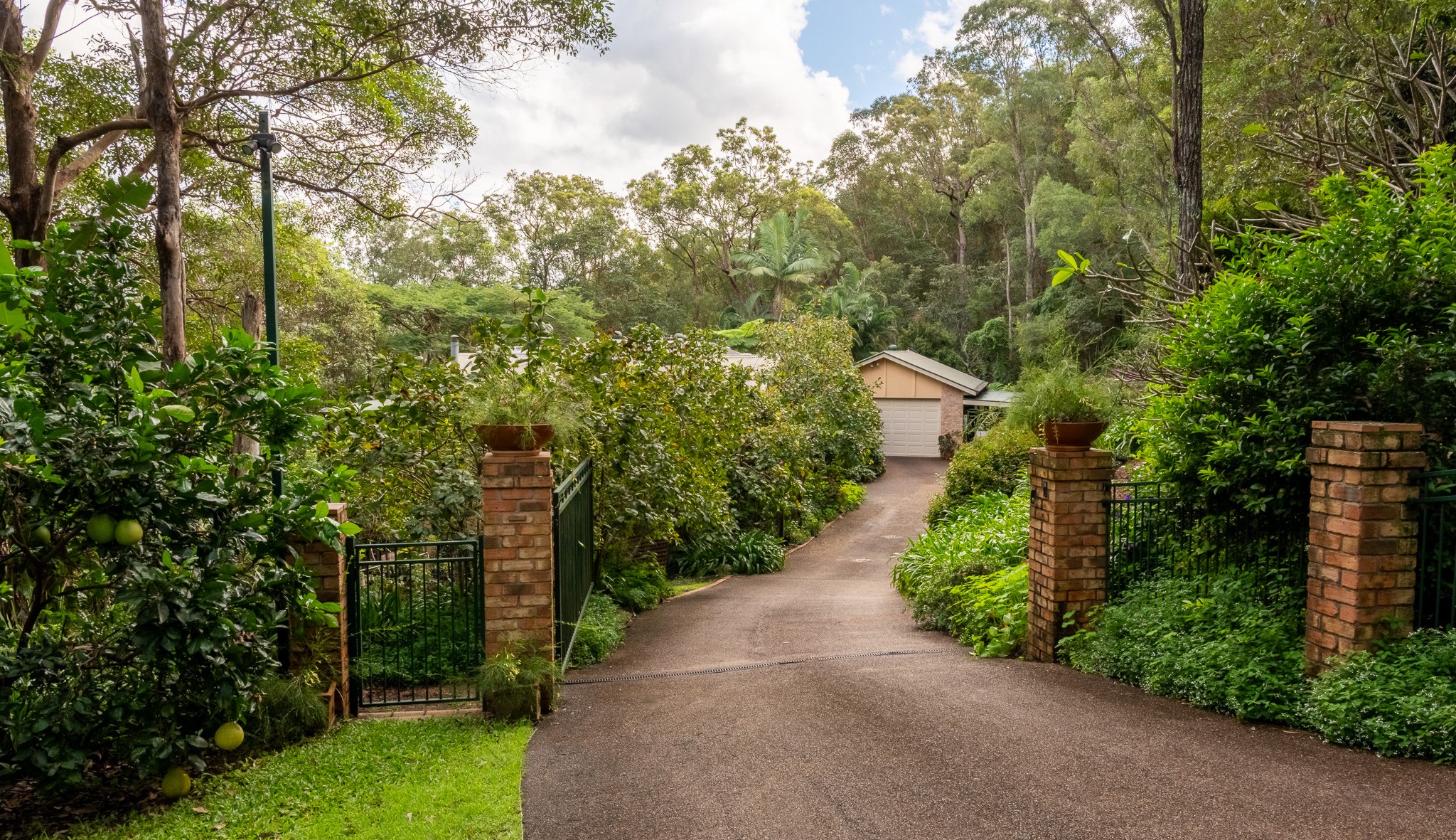Agents
Sold By
- Loading...
- Loading...
- Photos
- Floorplan
- Description
House in The Gap
Private Oasis with Space, Sustainability, and Soul on 10,860m²
- 5 Beds
- 3 Baths
- 4 Cars
- Hidden retreat offering multiple living arrangements
- Some properties in the street have a second dwelling
- 4 bedrooms upstairs with kitchen and main living area flowing to deck
- 5th bedroom downstairs (see note below) with rumpus room (or 6th bedroom)
- 5th bedroom is a fully self-contained granny flat with private entry and patio
- Large entertainer's deck with leafy outlook
- 100+ year old Blackbutt and Tallowwood floors
- Saltwater pool with outdoor shower, solar heating
- Oversized garage with internal access into home + carport
- Behind garage is a grassed area for kids to play
- Easement (potential path) down to Narambi Street below
- 6kW solar power, solar hot water + solar pool heating
- Back-to-base alarm system
- Rainwater and town water hybrid system + 24,000L tanks
- Black and grey water recycling system
- Established gardens with vegetables and fruit trees
- Fibre to curb NBN great for home business
- Electric gate with remote control
Contact us today to arrange your private inspection of this one-of-a-kind property-an unrivalled offering in one of The Gap's most peaceful and picturesque pockets.
Land:
1.086 ha / 2.68 acres
Parking:
2 garage spaces and 2 carport spaces
Bedrooms:
5
Bathrooms:
3
Share:
